Brancato Kitchen Remodel 12/2020
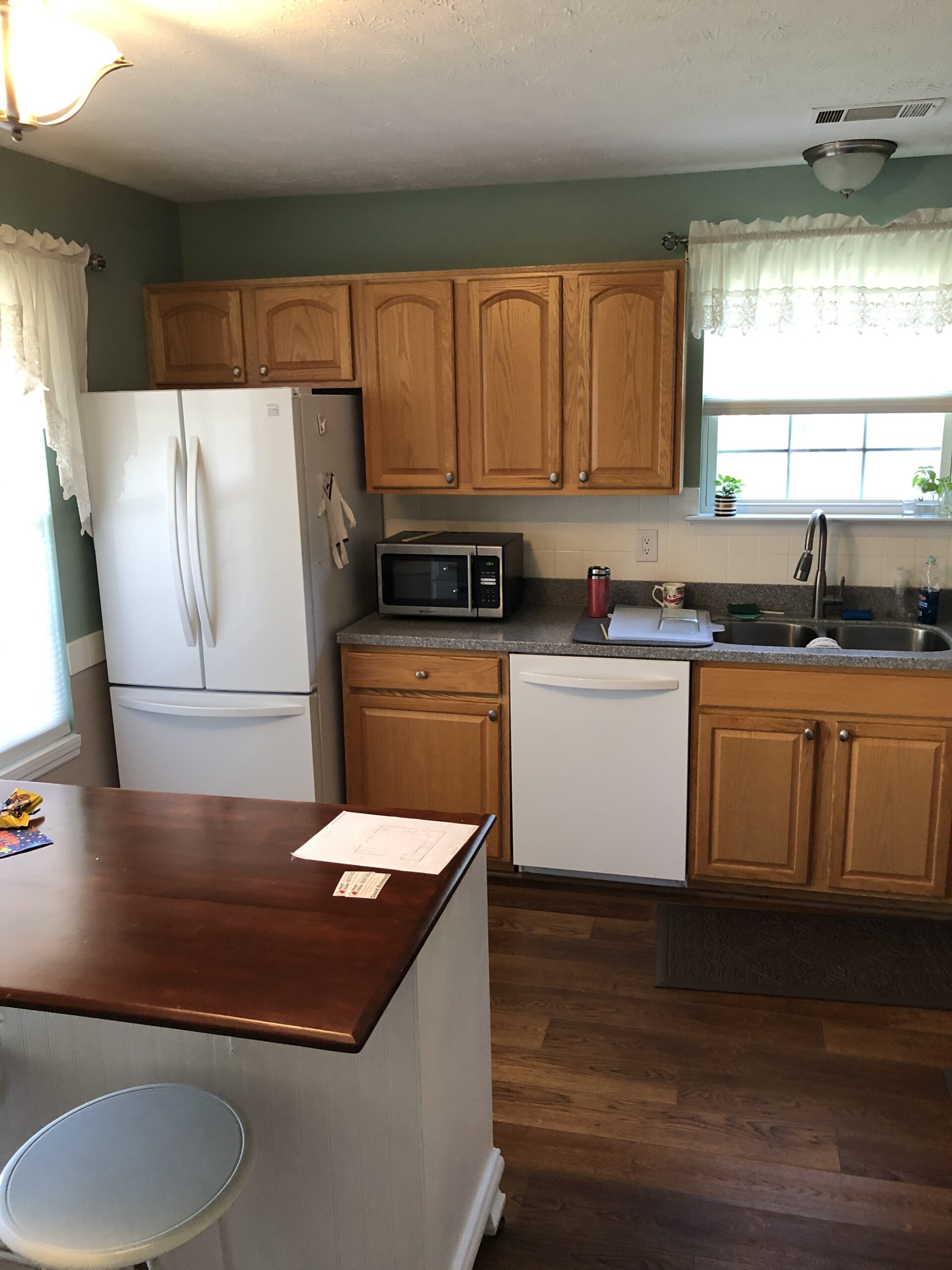
Before…original builder-grade cabinets and upgraded top
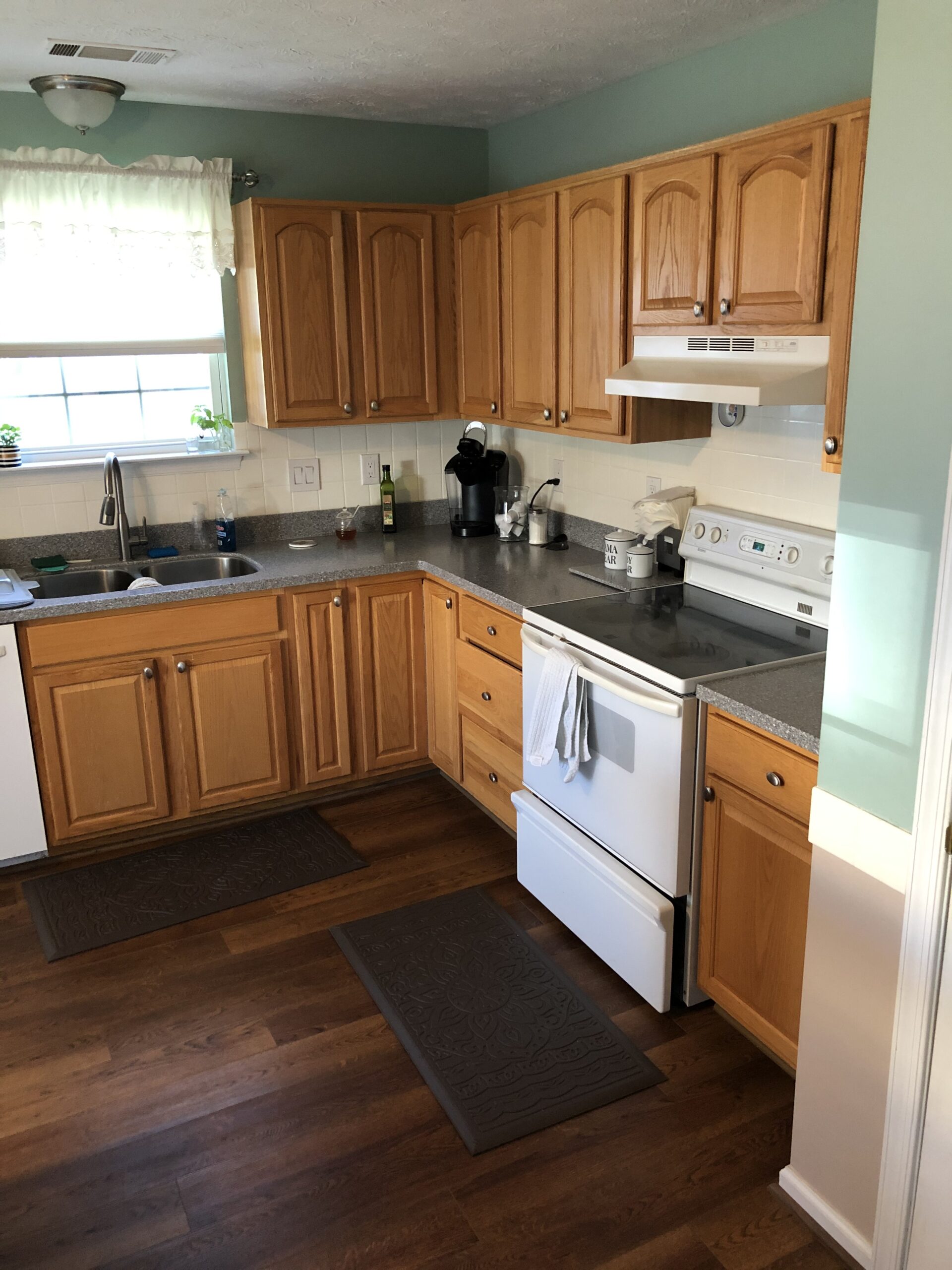
Before…dated appliances and
unused cabinets
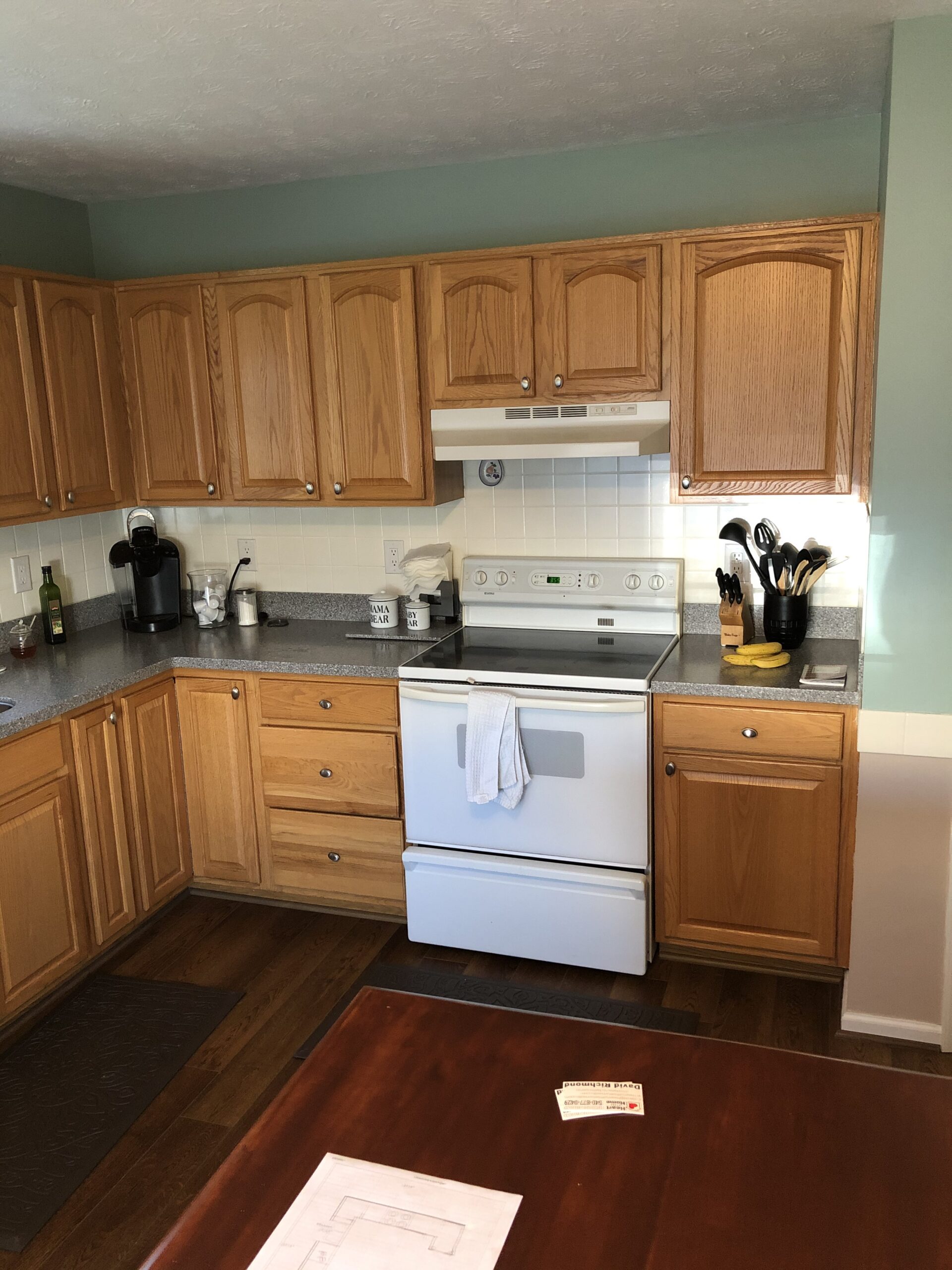
Before…the wall separates the Kitchen from the Dining and must go
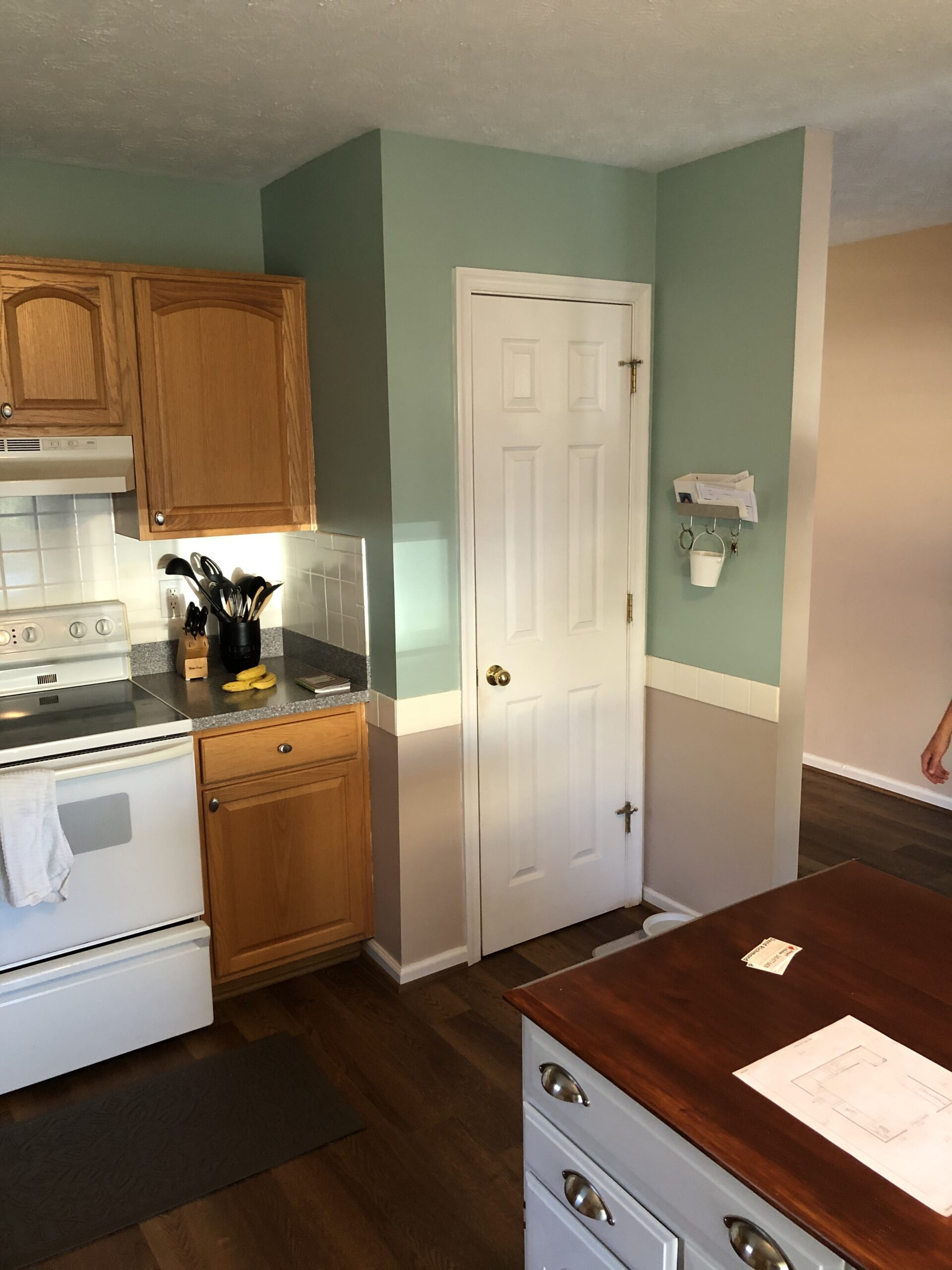
Before…where the pantry is will be the end of the new peninsula
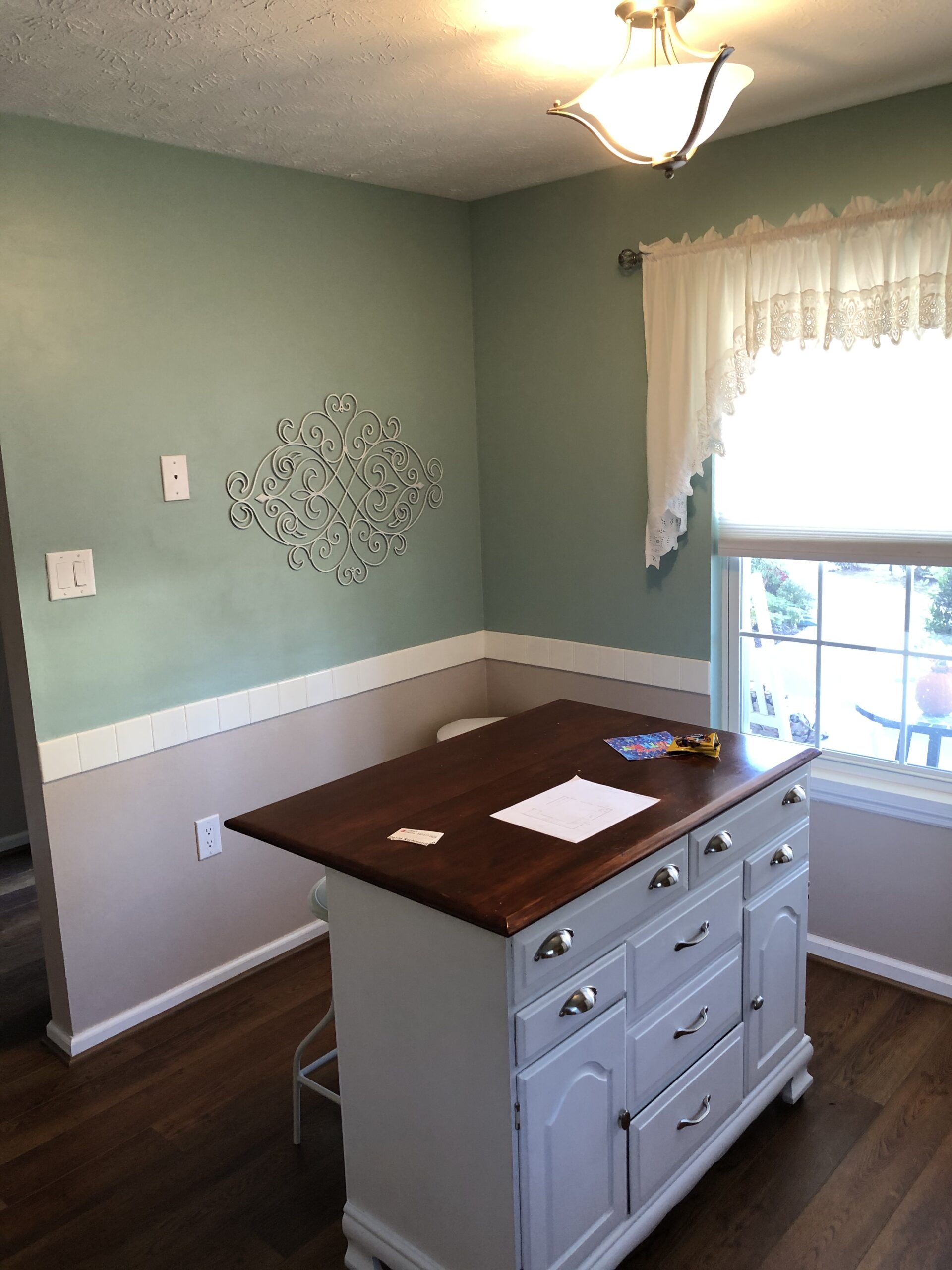
Before…empty corner will contain the new pantry

Design…shows the relationship between the elements and the activities

Demolition…The client did most of the demo to salvage the cabinets and top

Demolition…We saved the existing vinyl floor to fill in where necessary
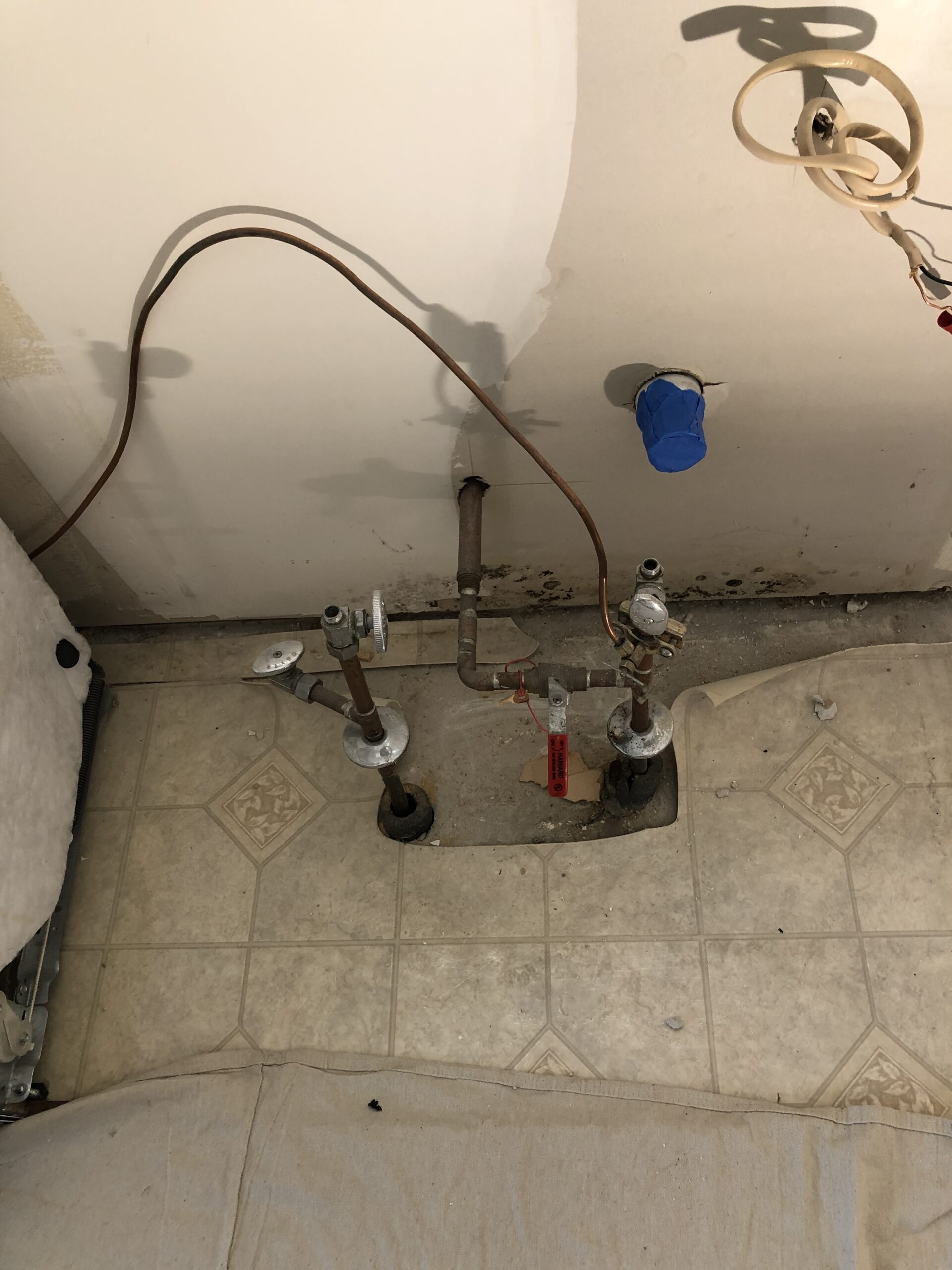
Rough plumbing…supply lines came
out of the floor
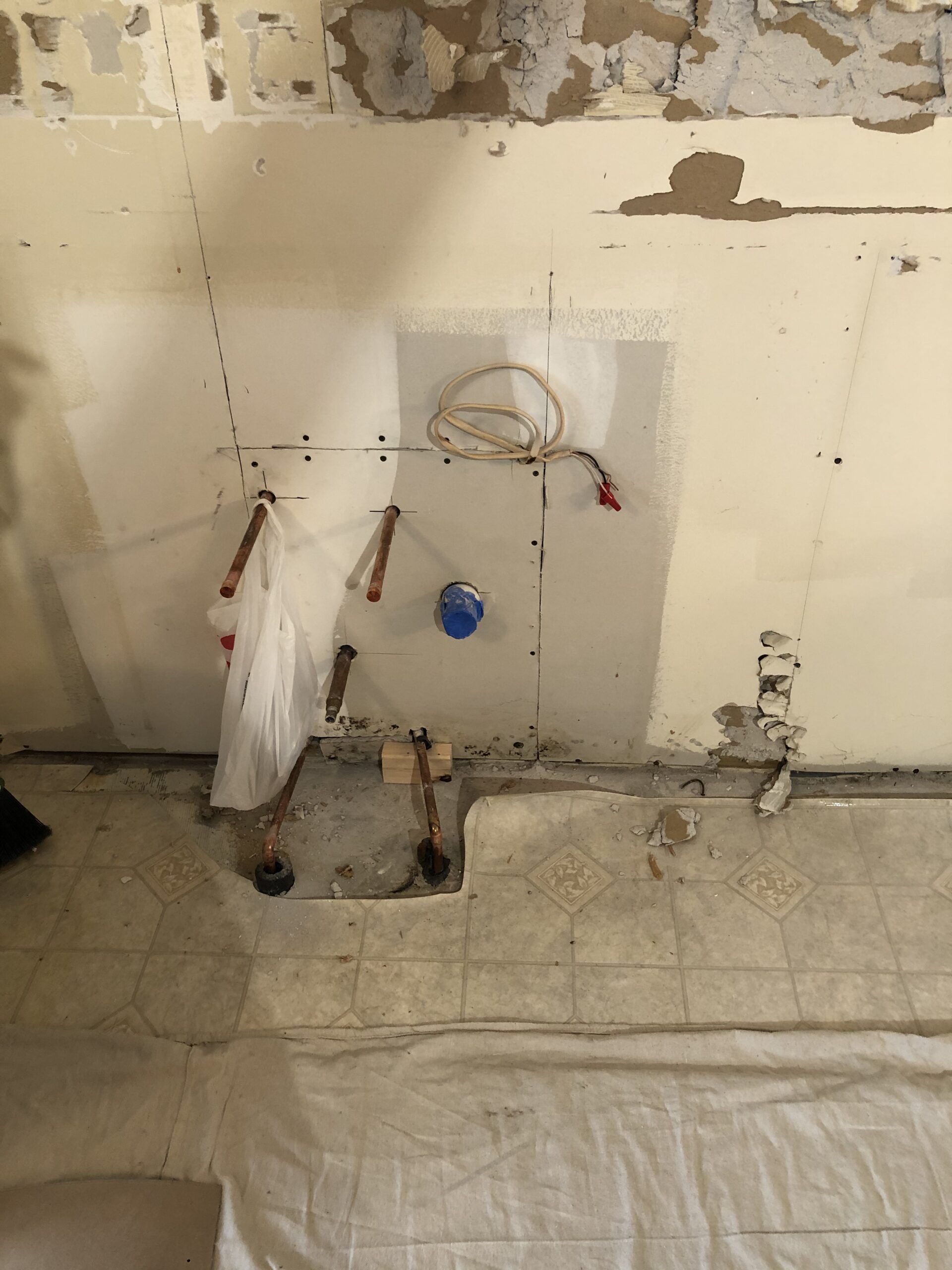
Rough plumbing…they needed to go in the wall so I could install the sink base

Reconstruction…framing in the
peninsula wall
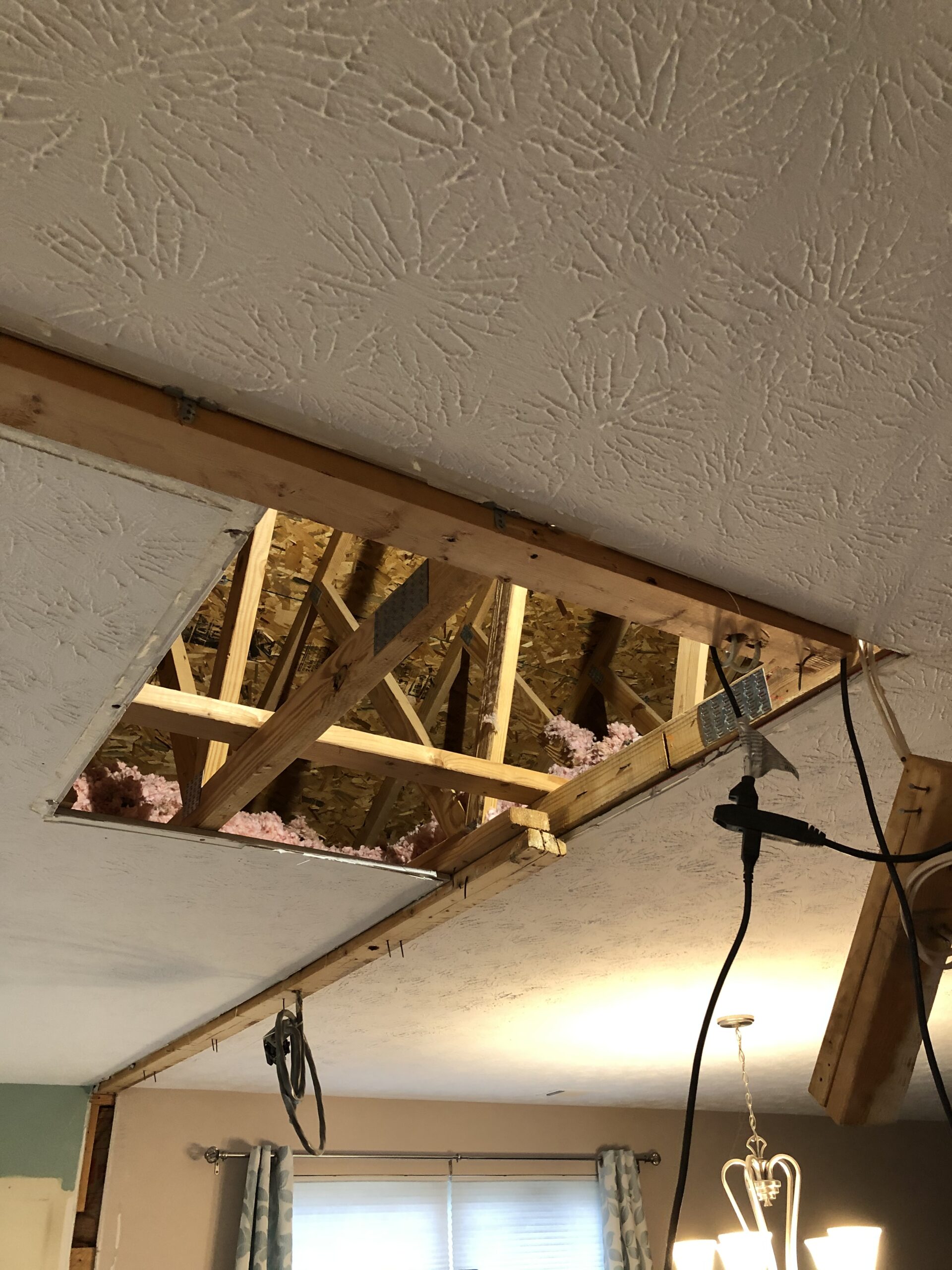
Reconstruction…framing in the ceiling
were critical

Electrical…rough wiring for switches
and outlets

Peninsula…cabinetry and wiring for outlets, cooktop and stove

Cabinets installed…ready for
countertops

Legs…proper installation is
important

Electrical…rough access for the
pop-up outlets

Full-height splash and appliance garage are great features

No wall, openness, clean lines, simple functionality

Big tall pantry, waste base cabinet, microwave, coffee…great use of space

View from the Dining…the pop-up outlets are pretty slick

Happy client, happy contractor…contact me for your kitchen remodel
