Stanford Kitchen & Hall Closet 12/2015

Before…Ellen wants an island in the big open space in the middle of the kitchen.
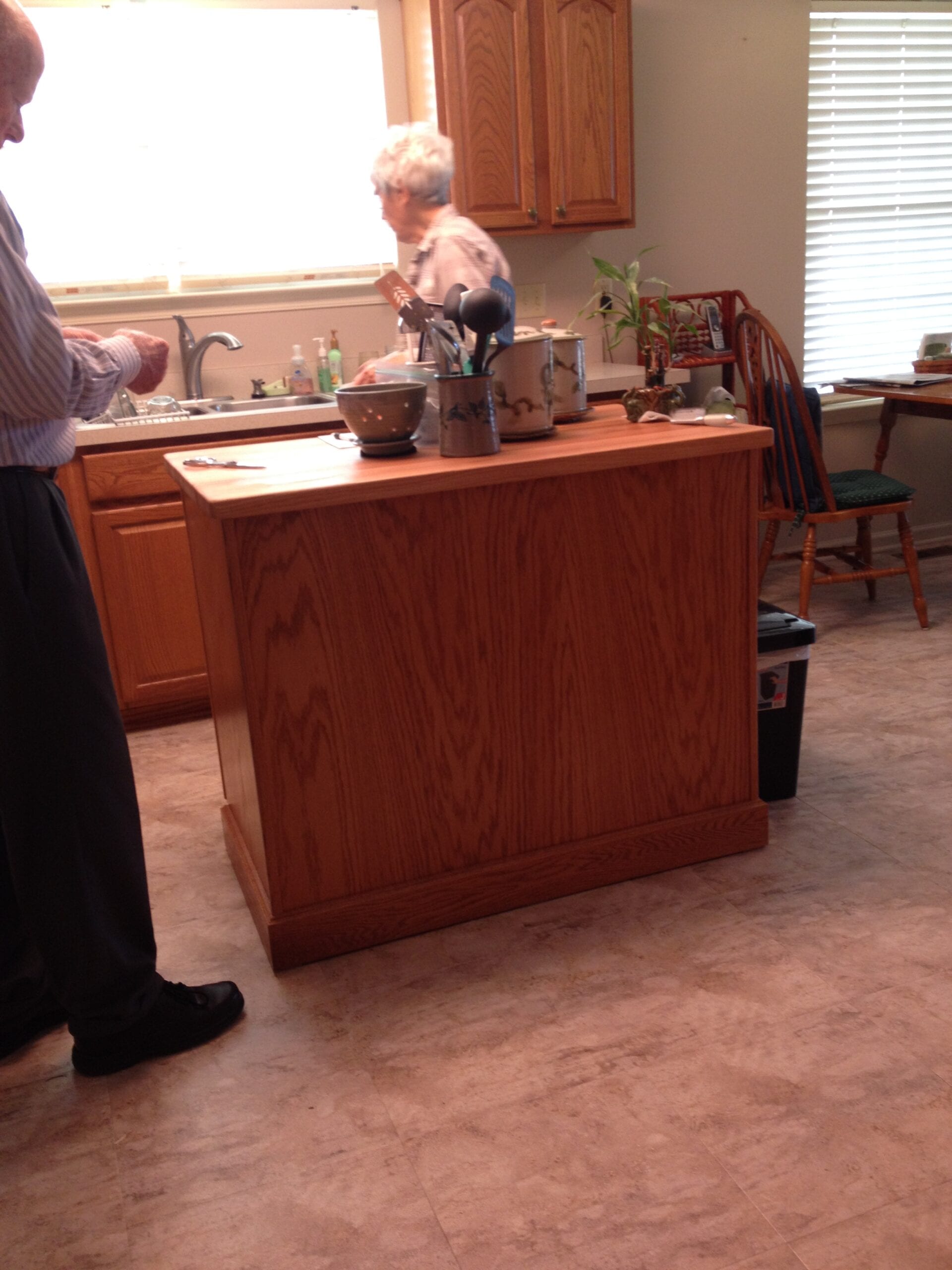
After…Finished all sides with paneling and furniture toe. Set on felt pads so it can slide around.

Before…Hall closet, Ellen asked me to divide it in two and put a vanity on the left.
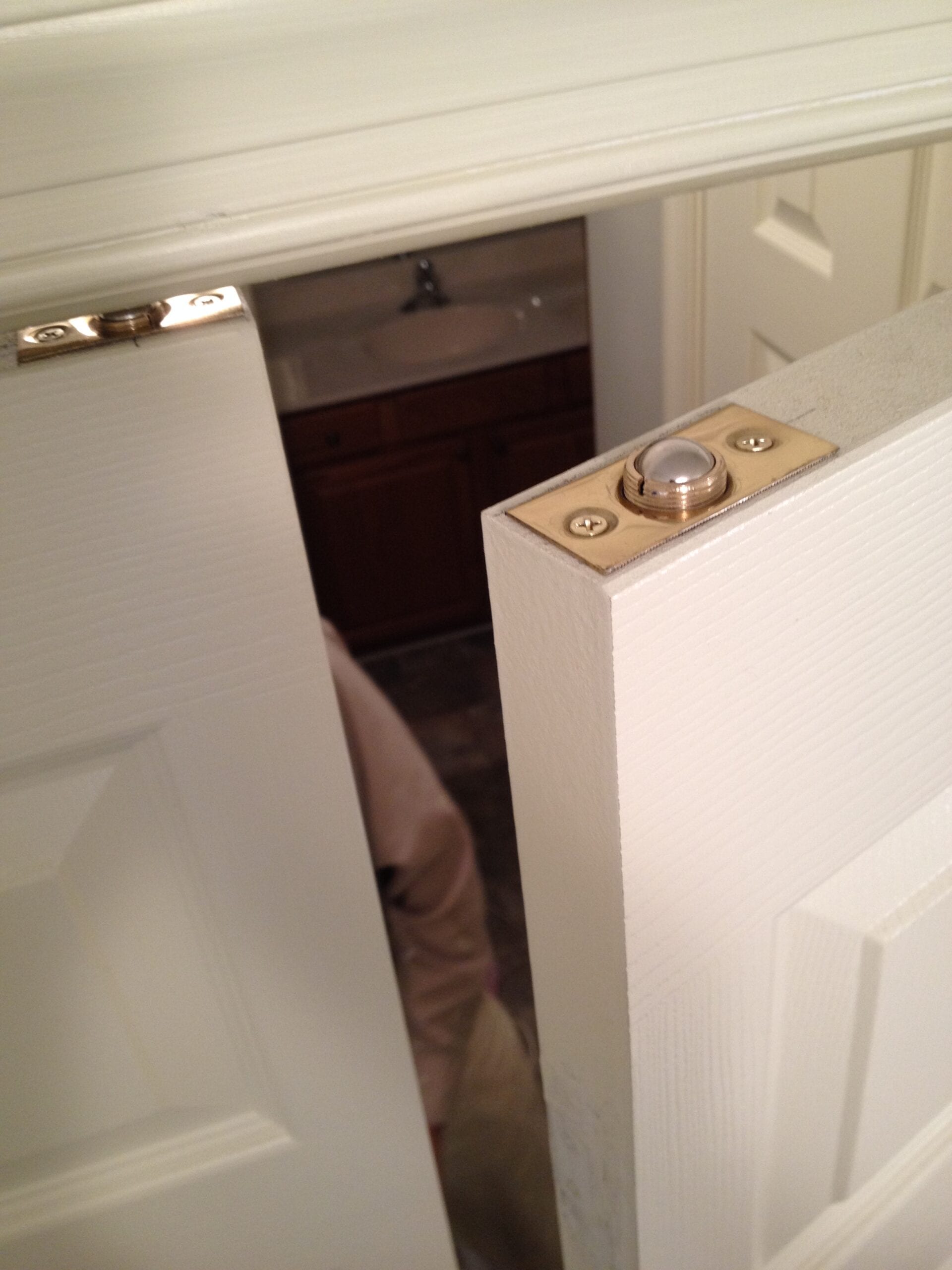
After…They snap into the bifold track and work like a charm.

Before…There is an existing base cabinet on the far side of the kitchen.
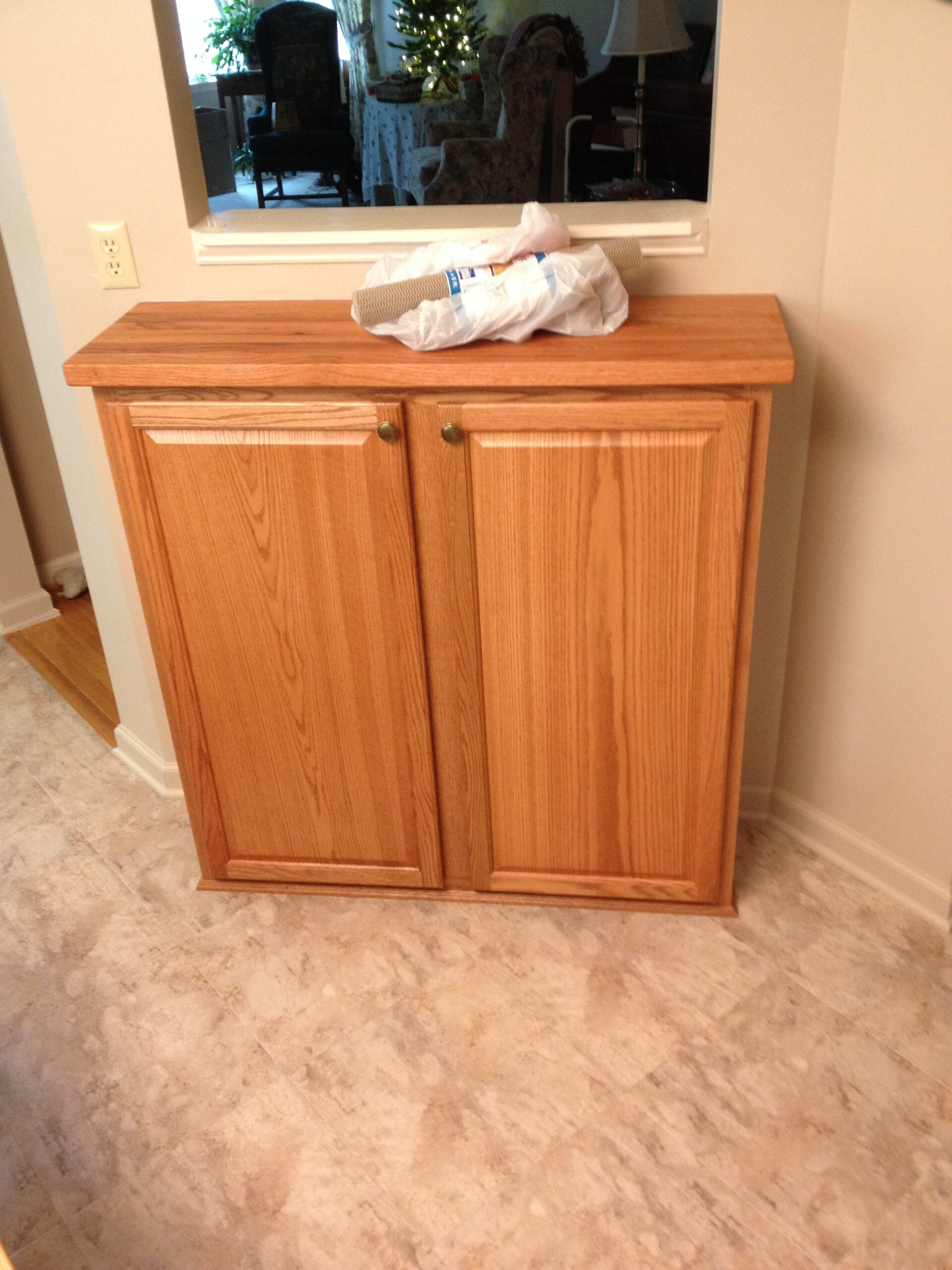
After…Finished all sides with paneling and furniture toe. Set on felt pads so it can slide around.
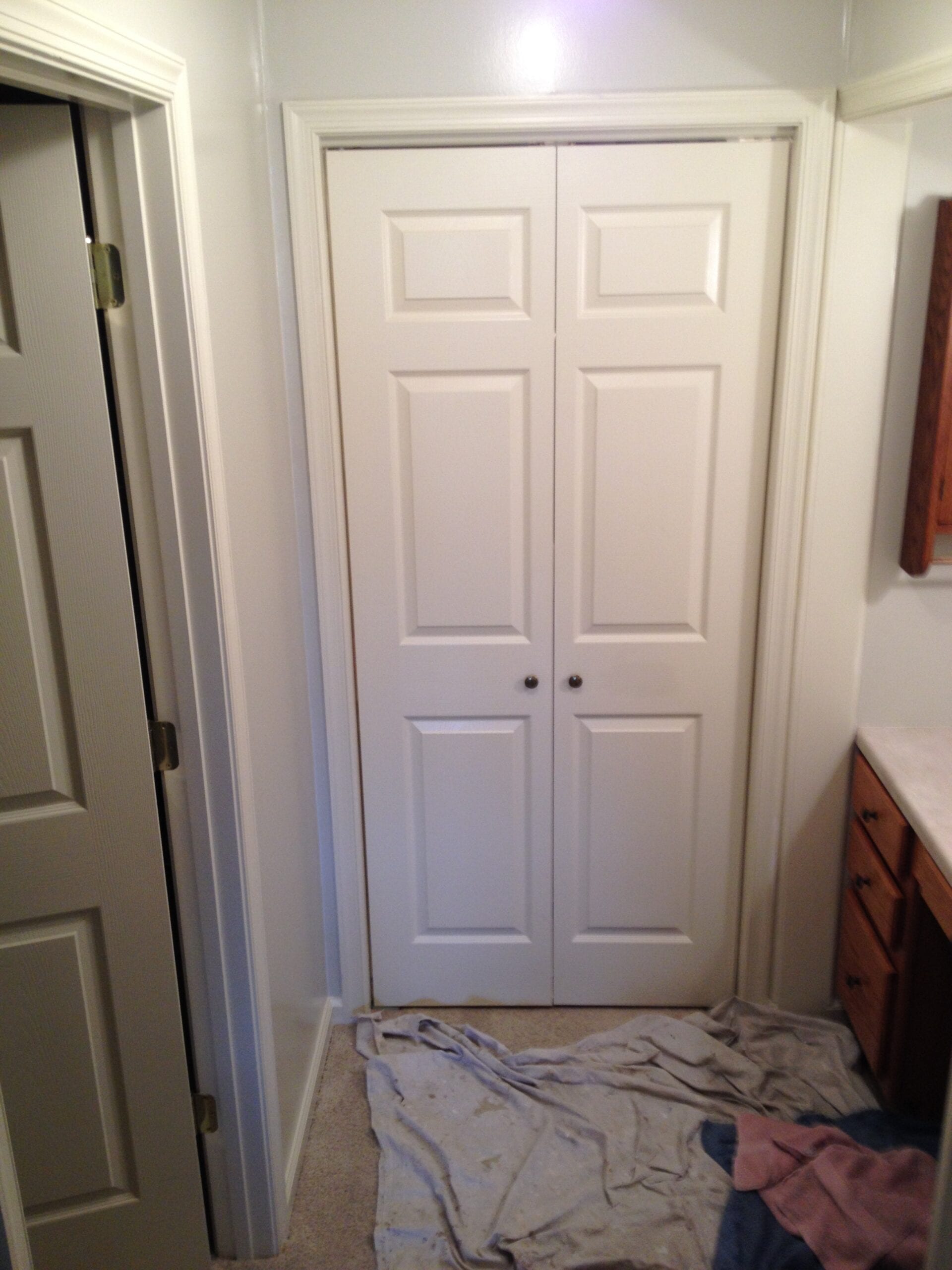
After…I repurposed the bi-fold doors and they swing both directions…really slick.
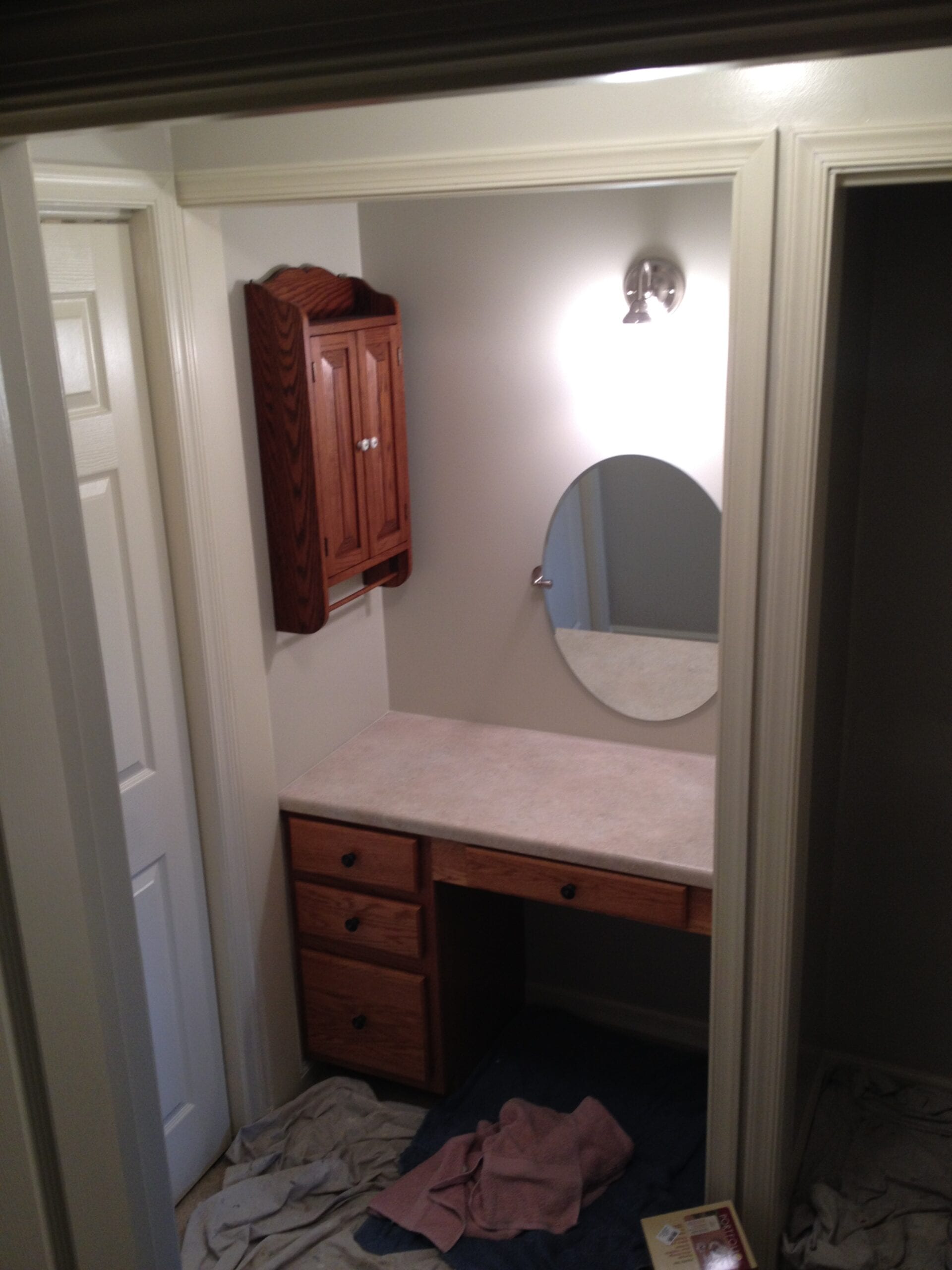
After…Ellen is thrilled to have a place to do her makeup.
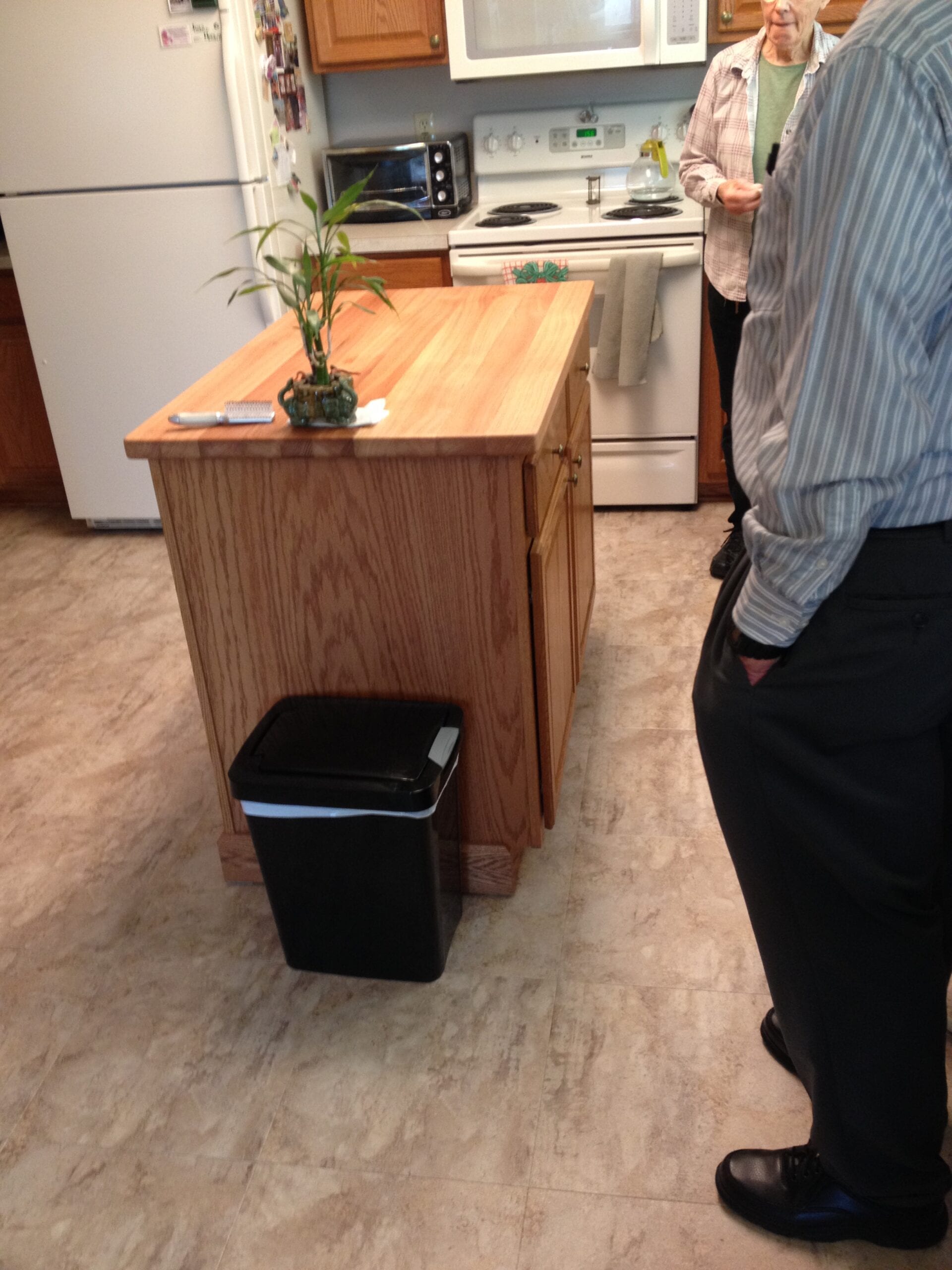
After…I Re-purposed the base cabinet now as an island with butcherblock top.

Before…Hall to the Master Bath, They want a pair of full-height cafe-style doors dividing the bathroom from the new makeup area.
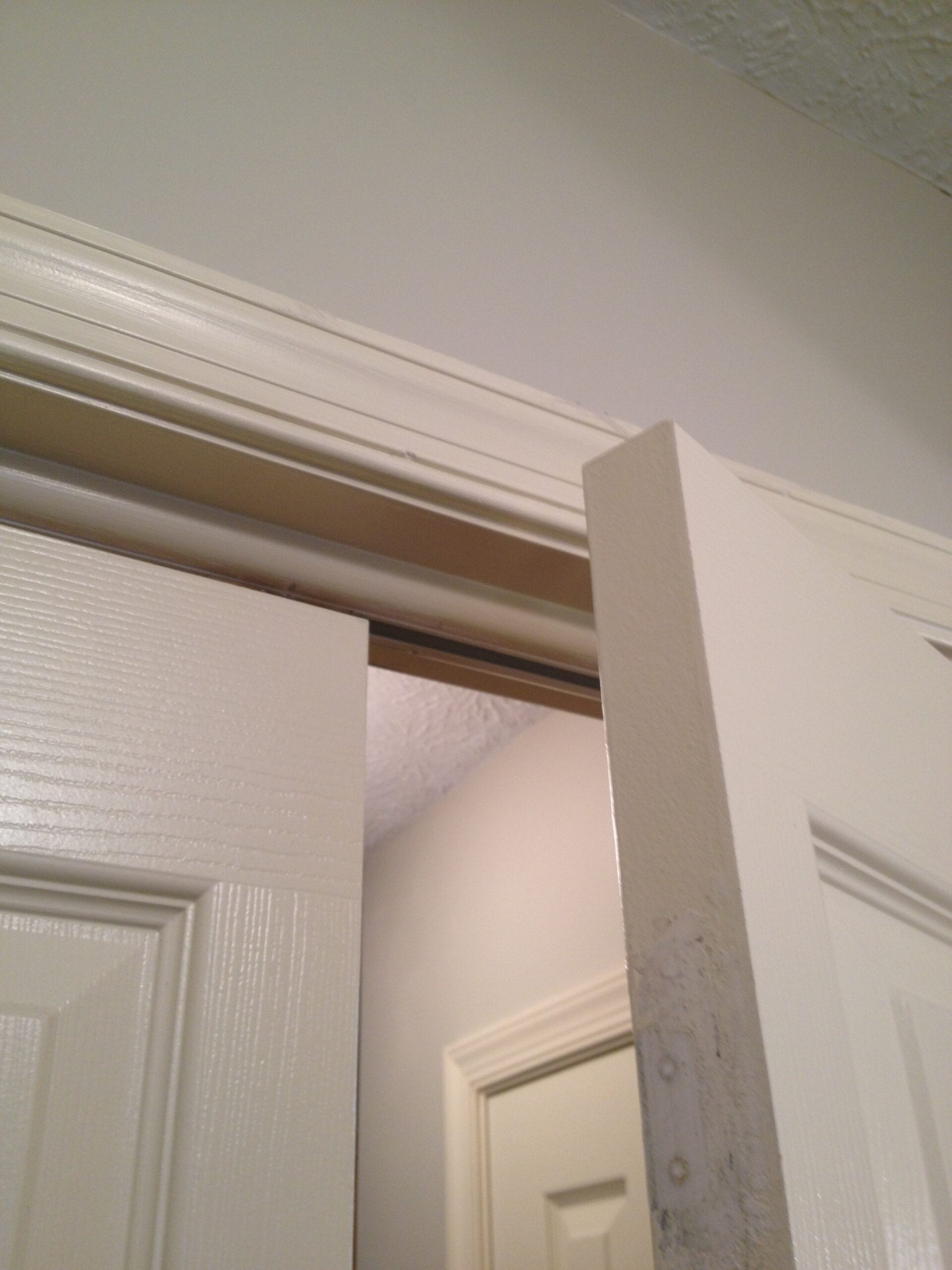
After…Used standard bifold track with quarter-round trim both sides
